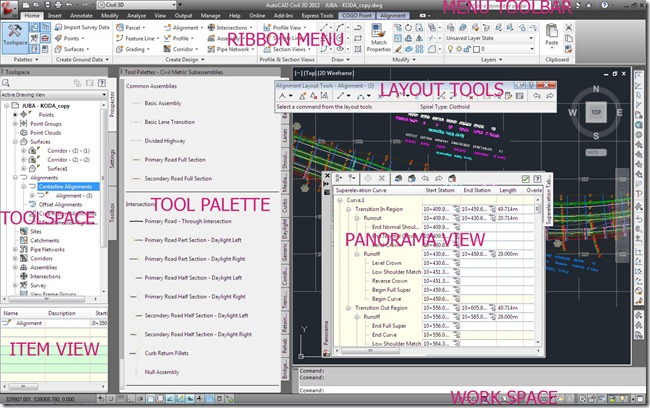หน้าจอแสดงการใช้งาน AutoCad Civil 3D รุ่นหลังนับตั้งแต่มีการปรับการใช้งานของ Microsoft 2007 ที่มีการปรัปรุุงการใช้งานเป็นแบบ Ribbon ทาง Autodesk มีการปรับปรุงการใช้งานให้มีลักษณะการใช้งานที่เหมือนกัน เมื่อเปิดการใช้งานหน้าจอแสดงผลรูปแบบและเครื่องมือระหว่างการใช้งานจะแสดงตามรูปด้านล่าง
Interface using AutoCad Civil 3D generation since the use of Microsoft 2007 with the menu to use a ribbon by Autodesk to optimize the usage. the same. When enabled, the display format and the user is shown below.

1. Menu Toolbar
ชุดรายการคำสั่งทีเป็นเมนูให้เลือกใช้ที่สามารถย่อ(ซ่อน)หรือขยาย Ribbon menu มีให้เลือก Minimize to Tabs, Minimize to Panel title,Minimize Panel to Buttons

2. Ribbon Menu
แถบ Menu แสดงการใช้งานคำสั่งการสร้าง Drawing จะรวบรวมคำสั่งไว้แต่ Panel เมือเลือกคำสั่งการใช้งานแถบ Ribbon จะแสดงคำสั่งย่อยออกมาให้ใช้งาน

3.Layout Tools
ชุดคำสั่งการใช้งานที่ออกมาจาก Ribbon menu สำหรับสร้าง Drawing แต่ละรูปแบบของ Point, Surface, Alignment, Profile ชุดคำสั่งนี้อยู่บนหน้าจอสามารถใช้คำสั่งได้ปกติสำหรับการทำDrawing


4. Toolspace
ชุดเครื่องมือใช้งานรวบรวมแหล่งข้อมูลที่ใช้ในการทำ Drawing ประกอบด้วยแถบป้าย (Tab) จำนวน 4 แถบดังนี้
4.1 Prospector แถบหน้าต่างตรวจสอบข้อมูลระหว่างใช้งานจะปรากฎขึ้นในส่วนนี้ ข้อมูลจุดสำรวจที่นำเข้า ข้อมูลที่สร้างขึ้นจาก Surface, Alignment, Corridor, Assembly
4.2 Setting แถบกำหนดตั้งค่ารูปแบบการใช้งานการออกแบบพื้นที่หรือการออกแบบถนน
4.3 Survey แถบกำหนดการใช้งานทางด้านสำรวจ
4.4 Toolbox แถบการใช้งานข้อมูลที่ได้จากการประมวลผลเพื่อนำมาเปรียบเทียบและใช้งาน
A set of tools and sources of information used in making the label tab, the following.
4.1 Prospector tab window, check the application will appear in this section. Information on the survey. The data generated from the Surface, Alignment, Corridor, Assembly.
4.2 Setting to set the pattern for the furface or the road design.
4.3 Survey tab the schedule for the survey data.
4.4 Toolbox to use the information obtained from the processing to be compared and used.
5.Toolpalettes
ชุดเครื่องมือออกแบบหน้าตัดส่วนประกอบโครงสร้างถนน Subassemblies ที่นำมาประกอบเข้าด้วยกันให้เป็นรูปหน้าตัด Medain, Lane, Shoulder,Sidewalk,curb,side slope

7. Panorama
หน้าต่างที่แสดงออกมาของข้อมูลบางอย่างที่เลือก สามารถเลื่อนติดด้านข้าง(Allow-Docking)หรือซ่อนการหน้าต่าง(Auto hide)ได้ตามที่กำหนด

8.Item View
หน้าต่างแสดงผลของข้อมูลที่เลือกจาก Prospector tab อาจเป็น จุดสำรวจ Survey Point หรือ Description key จะแสดงขึ้นใต้ Toolspace ซึ่งสามารถที่จะแก้ไขข้อมูลตามรายการในช่องของข้อมูลนั้น

9.Properties
ในการเลือกวัตถุใดหรือต้องการปรับแก้ จากคำสั่ง Command : MO จะปรากฎ Properties ขึ้นเพื่อปรับลักษณะของวัตถุ

10. Workspace
ชุดคำสั่งการทำงานที่อยู่ด้านล่างสุด แสดงคำสั่ง Model, Layout, Scale,และเลือกการใช้งานระหว่าง AutoCad

Interface using AutoCad Civil 3D generation since the use of Microsoft 2007 with the menu to use a ribbon by Autodesk to optimize the usage. the same. When enabled, the display format and the user is shown below.

1. Menu Toolbar
ชุดรายการคำสั่งทีเป็นเมนูให้เลือกใช้ที่สามารถย่อ(ซ่อน)หรือขยาย Ribbon menu มีให้เลือก Minimize to Tabs, Minimize to Panel title,Minimize Panel to Buttons

2. Ribbon Menu
แถบ Menu แสดงการใช้งานคำสั่งการสร้าง Drawing จะรวบรวมคำสั่งไว้แต่ Panel เมือเลือกคำสั่งการใช้งานแถบ Ribbon จะแสดงคำสั่งย่อยออกมาให้ใช้งาน

3.Layout Tools
ชุดคำสั่งการใช้งานที่ออกมาจาก Ribbon menu สำหรับสร้าง Drawing แต่ละรูปแบบของ Point, Surface, Alignment, Profile ชุดคำสั่งนี้อยู่บนหน้าจอสามารถใช้คำสั่งได้ปกติสำหรับการทำDrawing


4. Toolspace
ชุดเครื่องมือใช้งานรวบรวมแหล่งข้อมูลที่ใช้ในการทำ Drawing ประกอบด้วยแถบป้าย (Tab) จำนวน 4 แถบดังนี้
4.1 Prospector แถบหน้าต่างตรวจสอบข้อมูลระหว่างใช้งานจะปรากฎขึ้นในส่วนนี้ ข้อมูลจุดสำรวจที่นำเข้า ข้อมูลที่สร้างขึ้นจาก Surface, Alignment, Corridor, Assembly
4.2 Setting แถบกำหนดตั้งค่ารูปแบบการใช้งานการออกแบบพื้นที่หรือการออกแบบถนน
4.3 Survey แถบกำหนดการใช้งานทางด้านสำรวจ
4.4 Toolbox แถบการใช้งานข้อมูลที่ได้จากการประมวลผลเพื่อนำมาเปรียบเทียบและใช้งาน
A set of tools and sources of information used in making the label tab, the following.
4.1 Prospector tab window, check the application will appear in this section. Information on the survey. The data generated from the Surface, Alignment, Corridor, Assembly.
4.2 Setting to set the pattern for the furface or the road design.
4.3 Survey tab the schedule for the survey data.
4.4 Toolbox to use the information obtained from the processing to be compared and used.
5.Toolpalettes
ชุดเครื่องมือออกแบบหน้าตัดส่วนประกอบโครงสร้างถนน Subassemblies ที่นำมาประกอบเข้าด้วยกันให้เป็นรูปหน้าตัด Medain, Lane, Shoulder,Sidewalk,curb,side slope

7. Panorama
หน้าต่างที่แสดงออกมาของข้อมูลบางอย่างที่เลือก สามารถเลื่อนติดด้านข้าง(Allow-Docking)หรือซ่อนการหน้าต่าง(Auto hide)ได้ตามที่กำหนด

8.Item View
หน้าต่างแสดงผลของข้อมูลที่เลือกจาก Prospector tab อาจเป็น จุดสำรวจ Survey Point หรือ Description key จะแสดงขึ้นใต้ Toolspace ซึ่งสามารถที่จะแก้ไขข้อมูลตามรายการในช่องของข้อมูลนั้น

9.Properties
ในการเลือกวัตถุใดหรือต้องการปรับแก้ จากคำสั่ง Command : MO จะปรากฎ Properties ขึ้นเพื่อปรับลักษณะของวัตถุ

10. Workspace
ชุดคำสั่งการทำงานที่อยู่ด้านล่างสุด แสดงคำสั่ง Model, Layout, Scale,และเลือกการใช้งานระหว่าง AutoCad










